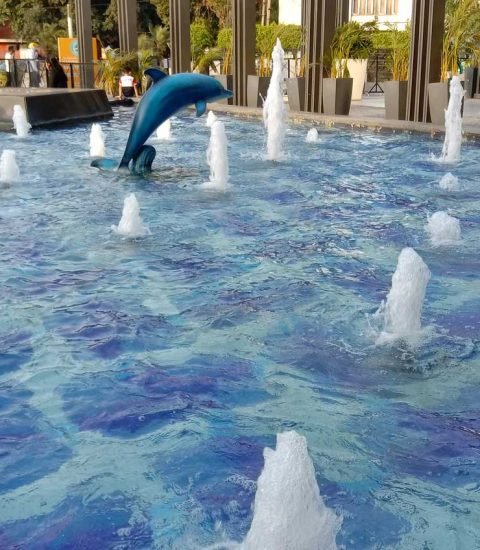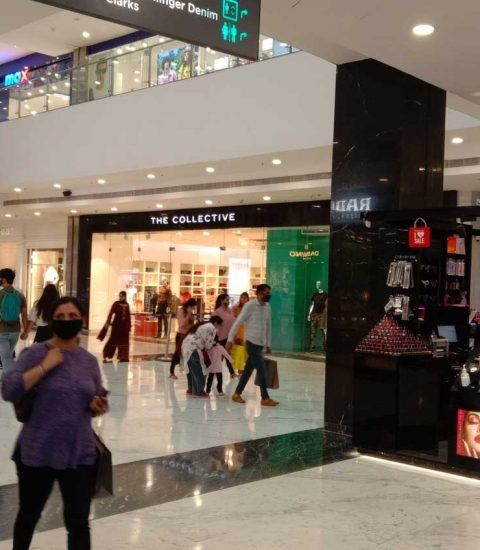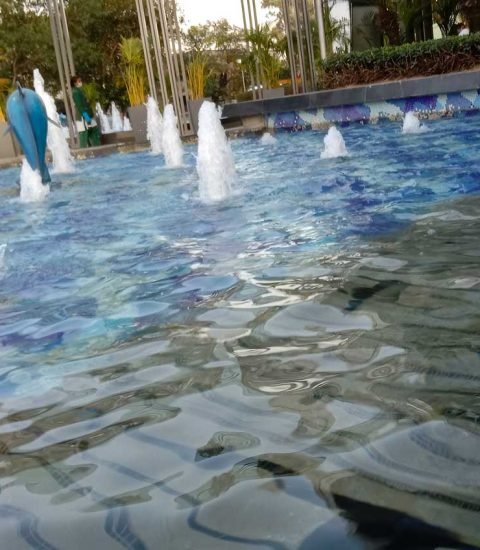Description
Elante Mall Chandigarh
Elante Mall Chandigarh is the biggest shopping mall in the city. With a gross leasable area of 1,000,000 sq ft, it is the 2nd largest shopping mall in Northern India and the 7th largest in India. Elante is spread over an area of 20 acres. It is part of a mixed-use real estate development project by Larsen & Toubro called Elante. Elante Mall Chandigarh was designed by the famous architectural firm ‘Woodhead’ from Australia.
It has a retail space area of over 1 million square feet. It has 2 main gates, one is on the big front entry and the other one is on the back. It has 3 basement levels, a ground level, and three upper levels. In the retail area, Elante Mall hosts retailers of various Indian and international brands, a food court, and a courtyard full of cafes. The Mall has an 8-screen Multiplex of PVR Cinemas. On its top floor, the mall has restaurants, fast food joints, and a Fun City for kids’ entertainment.
This Mall comprises 3 floors accordingly:
Courtyard Ground Floor
Finest Coffee
Beer Cafe
Delectable cosines
Gourmet Desserts and shakes
Mexican Continental Cuisines
Ground Floor
Premium Fashion
Premium Bags and Accessories
Premium Footwear’s
Mixed Fashion
Premium Watches
First Floor
Men’s Fashion
Sportswear
Mixed Fashion
Footwear
Bags and Accessories
Second Floor
Women Fashion
Children’s Fashion and toys
Ethnic Wear
Electronics
Mobiles and Accessories
Bag and Accessories
Kids Entertainment
Premium Jewelry
Third Floor
Food
Cinemas
Family Entertainment
Pubs
Food Court
Restaurant
Bowling
It is a high-end mall, which is a famous shopping destination among those who love buying branded stuff. One can easily spend an entire day with family and friends while window shopping at the innumerable shops here that specialize in fashionable clothes, shoes, knickknacks, and some regional Punjabi accessories.
The design of the mall ensures customer comfort with all amenities and easy circulation covering a central courtyard, well-planned services, and utility areas, both vertical and horizontal circulation, and greenery covering both plantation and horticulture. 40 escalators, 17 elevators, and 2 travelators are installed just to provide that extra comfort to all customers and staff.
Apart from these facilities, this mall has a 16-meter wide aisle space, three separate washrooms per floor, and Italian marble flooring on the entire ground floor. The water fountain at the main entrance is the cherry on the top of the exterior beauty of the mall.
Many Events, interactive activities, and promotions are regularly conducted in the mall leading to more customer engagement thereby ensuring repeat visits by its fans. It has conducted some popular events till now, for example, New Year Celebrations, Christmas Celebrations, Diwali Fiesta, First Anniversary Celebrations, Kids Carnival, and Baisakhi Celebrations.-











Rajiv Singh
Best Mall in chandigarh..
Hitesh Patel
Great mall with lots of stores and restaurant options. The entire top floor has several bars, restaurants, food court, arcade, and movie theatre.